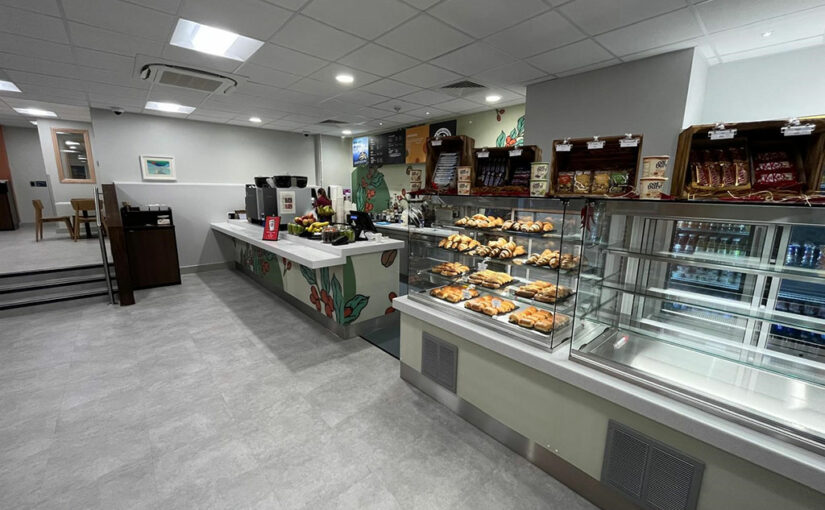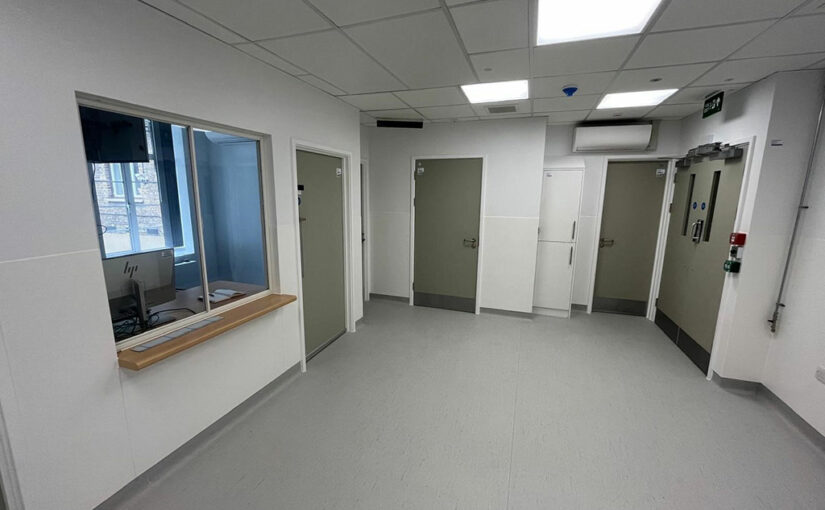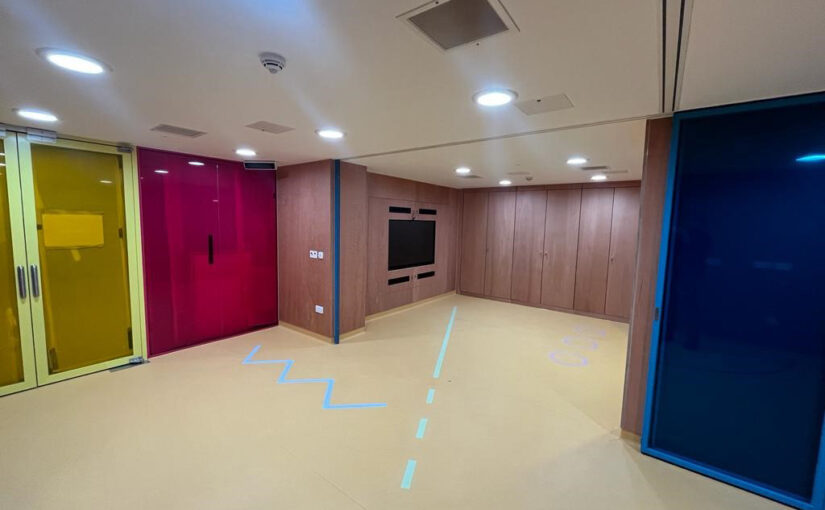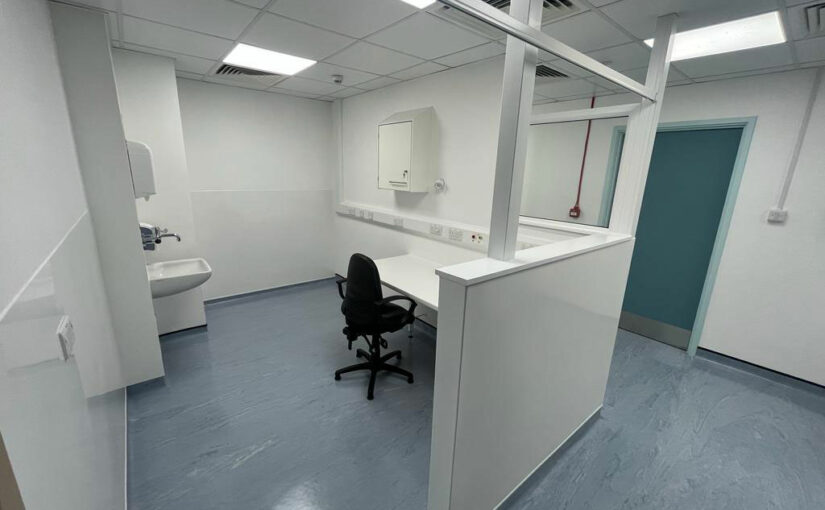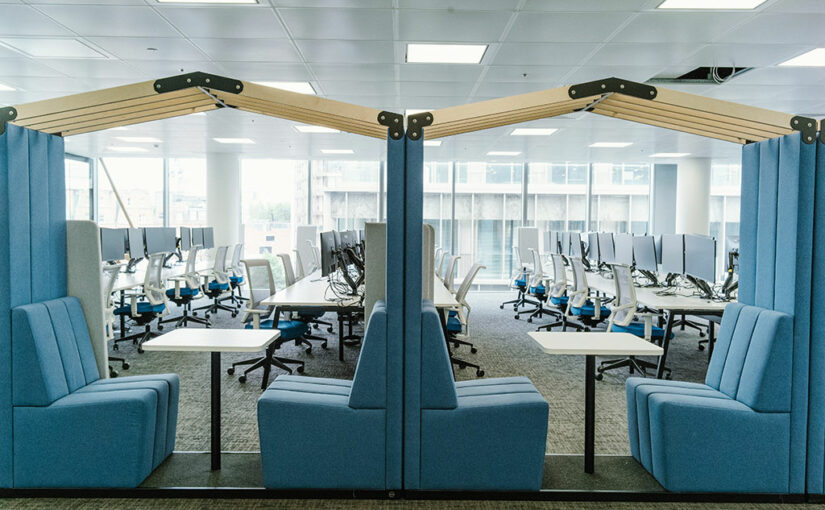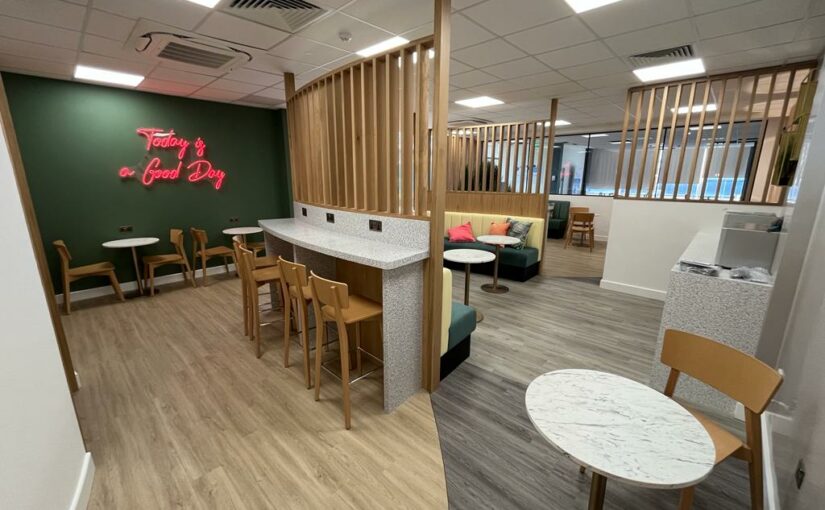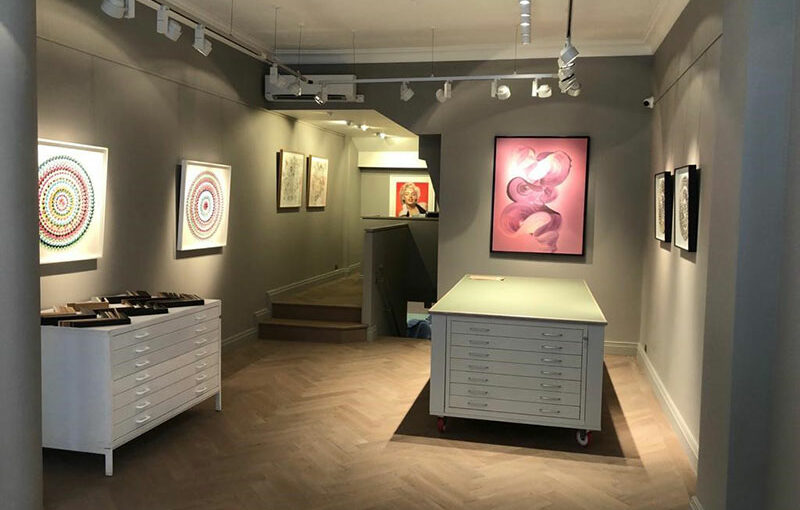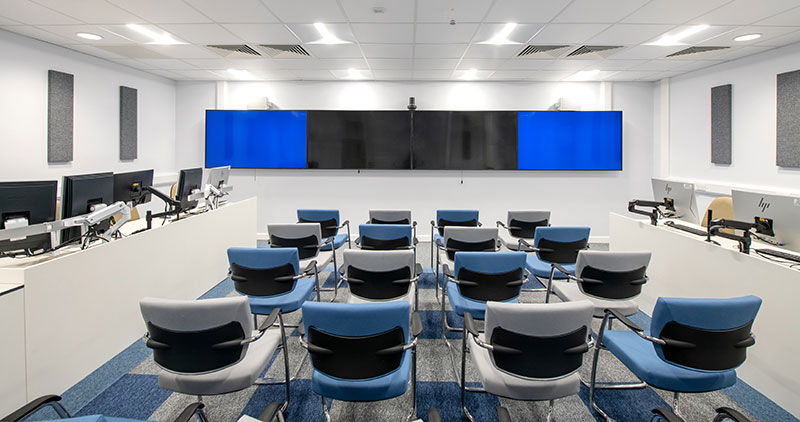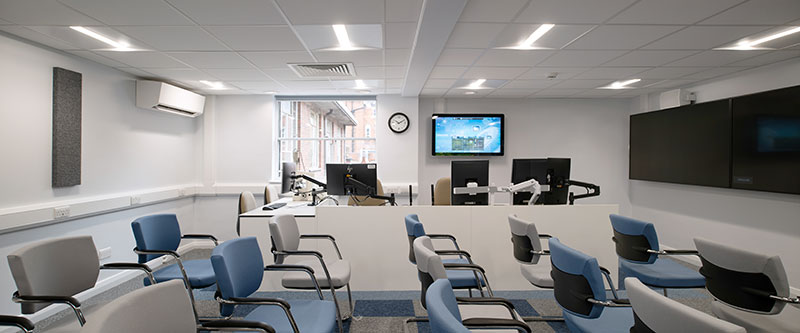Author: amberDBGate
Irvine Vascular Ward at St. Mary’s Hospital, Paddington
St Mary’s Hospital, Paddington
Refurbishment of Moorfields Private Eye Hospital Clinic 4 & Cayton Street, Ground Level diagnostics areas
Our experience team of professionals worked tirelessly over a 12-week period, completing a comprehensive set of refurbishment works in three phases. Our task was to remodel existing and provide additional diagnostic rooms for the staff.
We implemented a range of impressive enhancements, including the installation of stud wall partitioning with PVC cladding, adding robust new fire doors, installing suspended ceilings, overhauling the ventilation services to meet HTM 03 requirements, new electrical services and distribution boards to meet latest regulations, laying new vinyl flooring and complete a full decoration service with the highest attention to detail.
Despite the challenges of working around the end user’s and staff’s schedule, we delivered a project that exceeded expectations. Our team demonstrated unmatched professionalism and respect for the end-users and staff, ensuring minimal disruption while delivering an exceptional transformation.
Ancells Court, Fleet – Office Refurbishment
Complete fit out of 2 floor purpose-built office in a business park in Fleet, for a well-established business working in the transport industry. The fit out included, special planning, complete electrical, lighting, emergency lighting and structured cabling installations including all containment and fixtures, tea points on each floor, with Quooker taps, fridge and microwaves, two refurbished WC’s and a new shower on the ground floor. A new meeting room with AV distribution to a large format screen, carpeting and vinyl floors throughout all areas of the building. New suspended ceiling, with Wi-Fi, fire alarm and intruder alarm installations. Refurbished AC system and the addition of wall mounted panel heaters.
London Victoria – office refurbishment, AV & bespoke joinery.
The works entailed the refurbishment of a large portion of the 5th Floor office space in this prestigious building & hub location of Westminster. Office space planning services were provided to the client to allow the best use of the space with the provision of new loose furniture, bespoke design of fitted furniture items and a complete new installation of audio & video facilities to accommodate a fin-tech working environment, formal & informal meeting rooms & board member communications across the globe. The schemes included the fabrication of new bespoke fitted furniture, soundproof glazed partitions, carpet flooring, decoration and alterations to the electrical services for the areas, providing a new flexible, uplifting and energetic working environment for the staff. The project was completed on a very time sensitive programme which we were proudly able to adhere to.
